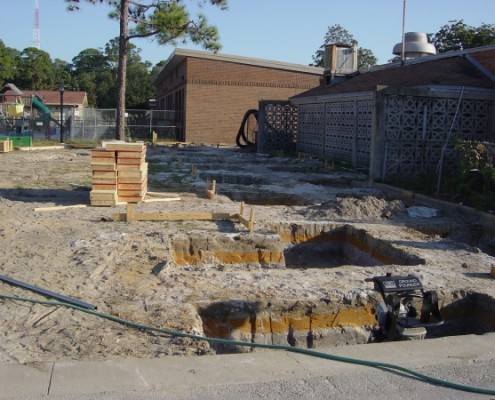Canopies at Saint Mary’s
Project Overview
A 500 linear foot covered walkway system connecting various buildings on the St. Mary Parish campus. The canopy system consists of concrete foundations and walkways, structured steel columns, metal framed roofs with plywood and sarnafil rubber roofing, and brick veneer at the steel columns.







